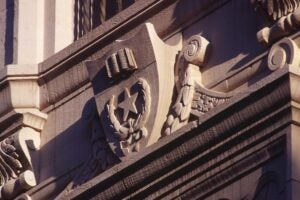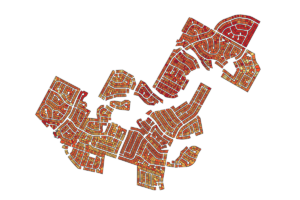To understand the UT Tower — how this unique building came to be and what it really means, we must return not to 1937, the year it was finished, and its architect Paul Cret, but to 1908 and then-President Sidney Mezes.
According to professor and former Dean of Architecture Larry Speck, the real story of the Tower starts with Mezes, whom Speck paraphrases in his emphatic, entertaining way: “Mezes said, ‘We’re not a stupid little college in Podunk! We are going to be a great university, and to do that, we are going to have to have a campus!’ He was bold.”
William Battle, professor of classics and then-chair of the campus building committee, “bought big-time into that vision,” Speck says, “a big, bold, fantastic campus that would set a mark for what this University was going to be. They were on a mission in that era. They were not timid.” Mezes audaciously hired celebrity architect Cass Gilbert to design a master plan for the campus.
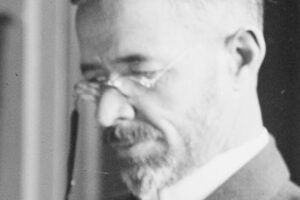
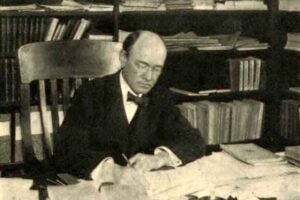
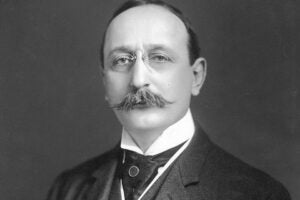
In 1914, Gilbert designed the Woolworth Building in New York, then the tallest building in the world. With skyscrapers on the brain, he began sketching towers to replace UT’s Old Main, which, besides being a collegiate cliché, was poorly built and having problems. Gilbert did many schemes for a new Main Building. “The idea was, now we can do tall buildings, but we also have this history of architecture. How do we merge historical allusions and meaning and fabric with this new capability?” Speck says.


But the time wasn’t right. Ultimately, only two buildings designed by Gilbert were constructed: Battle Hall in 1911 and Sutton Hall in 1918. However, their Spanish-Mediterranean revival style inspired much of the look Paul Cret (pronounced cray) adopted for the expansion of the campus during the 1920s and 1930s.
French-born Cret not only designed the Main Building and Tower but also contributed to at least 15 other edifices including Hogg Memorial Auditorium, the Texas Union, Goldsmith Hall and the Texas Memorial Museum. (Gilbert went on to design the U.S. Supreme Court Building but did not survive to see it completed in 1935.)
Knowing Old Main was beloved, Cret proposed a phased 20-year plan in which the south-facing portion of Old Main would be kept at first and an E-shaped library would be built abutting its north side, with two large reading rooms on the east and west and stacks between them. We can see that footprint today, with the spectacular Hall of Texas (west side) and Hall of Noble Words (east side) reading rooms within what is now known as the Life Science Library, and the stacks — the Tower — between the two. (In the original plans, the Hall of Texas was the “Senior Reading Room,” and the Hall of Noble Words was the “Graduate Reading Room.”)
After a few years, Cret thought, when his library had become even more beloved, Old Main would be razed and replaced with a C-shaped building back-to-back with the E to complete the vision. The C would include two more large reading rooms on the southeast and southwest corners, with large reading porches that looked south to the Capitol (even more appealing in a time before air conditioning) and a grand staircase similar to Main’s steps today.
It was a spectacular, monumental building — an eclectic hybrid of Spanish Colonial and Art Deco capped with a Greek temple.


Then, with construction on the E building already underway, FDR’s New Deal suddenly made millions of federal dollars available for “shovel-ready” projects. The Board of Regents pounced, and Cret’s gentle 20-year plan was out the window. The C building and the Tower, rising out of the middle bar of the E, were both fast-tracked. For all our conceptions of Texas’ independence and its wealth, it is well to remember that this building was Federal Public Works Project No. 2257, and that in a sense, Franklin Roosevelt was as responsible for the Tower as Cret, Mezes, Battle or H.Y. Benedict, UT’s president during its construction.
However, UT did not remotely need that much library yet, so the regents converted the front portion from library space to administrative offices.
“So now [Cret] is dividing up these beautiful, expansive rooms into a little rabbit warren of offices, and it never worked,” Speck says. “Functionally it’s a cranky building, because it was severely compromised right from the get-go.” This is why we see floor heights that don’t match up, with steps down and steps up for no apparent reason, further challenging those with disabilities. When you ride the Tower elevator today, you push “8” to get to the third floor. Pressing “1” takes you back to the ground floor, which is not the “first floor.” It’s complicated.
But even with all its quirks, it was a spectacular, monumental building — an eclectic hybrid of a lower Main Building that is Spanish Colonial and a tower that is Art Deco capped with a Greek temple. Speck calls it “amazing.”
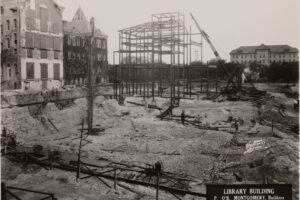
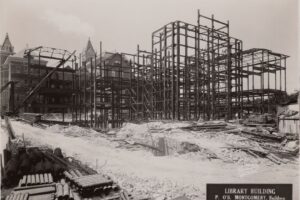
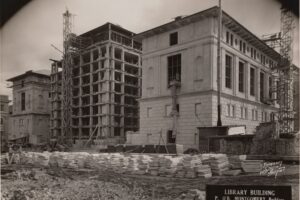
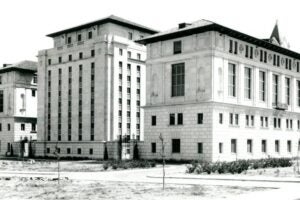
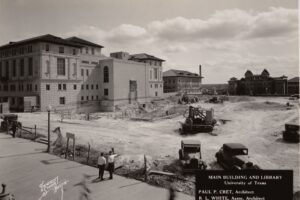
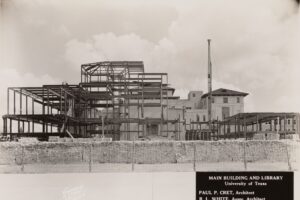
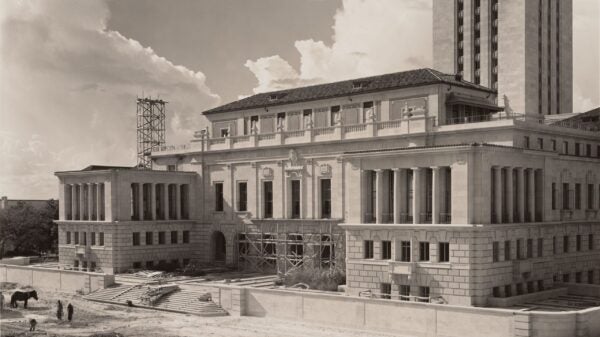
What few if any foresaw was a paradigm shift in libraries from closed stacks, in which students requested books at a desk, to open stacks, in which they searched for books themselves. That shift made the Tower’s library function short-lived. Indeed, it served for less than 30 years as the main library. The Undergraduate Library assumed that role when it opened next door in 1964. (It is now the Flawn Academic Center.) Eventually, UT’s main library moved again, when the behemoth Perry-Castañeda Library opened in 1977.
When the books were moved out, the Tower portion — with its small footprint, closely spaced vertical supports and low ceilings — served as unattractive office space for a hodgepodge of administrative departments, though the views were good and still are. Fire-safety issues — there is only one stairway — have prevented it from being fully occupied, and a fire in 1965 underlined that danger.
But through all its permutations, the Tower has played the role that President Mezes first intended: We would not be a stupid little college in Podunk. We would be a great university, and to become that, we would have a great campus, and at its center, a great, bold building.
____________
This story was excerpted from an article first published in the September/October 2023 issue of The Alcalde, edited and expanded.



