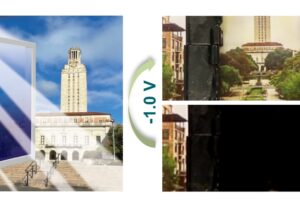AUSTIN, Texas—Professor Lance Tatum’s architecture students at The University of Texas at Austin have been working on some innovative building designs that they hope will someday be used in connection with the planned expansion of the residence hall facilities on campus.
The student designs focus on a proposed new residence hall near the corner of Dean Keeton Street and San Jacinto that would replace the 55-year-old Simkins Hall.
“They really came up with some creative concepts,” said Floyd Hoelting, UT Austin’s director of housing and food. He said one design even shows how a common living area could be built overlooking a stream.
Tatum said the student design ideas came from his fall 1998 advanced design studio of 18 architectural students at the School of Architecture.
“The project was hypothetical, but was nevertheless driven by intentions of the University to build a series of first-class student housing units on campus,” said Tatum, the Hartwell Hamilton Harris Regents Professor of Architecture. The students were asked to analyze existing buildings of architectural significance, design a prototype of a student room and also design the entire project, he said.
Tatum said the design settings were to include conference facilities and seminar rooms to encourage interaction and dialogue between faculty and students in their corresponding major fields, as well as for the promotion of forums with practicing professionals outside the University.
“Most of these architectural students have lived in residence halls, so their concepts can reflect ideas of both a student and a designer,” Hoelting said. Future proposed facilities are expected to provide more of a suite and apartment style environment than do older residence halls. The trend is toward private bedrooms with common living areas and bathrooms, he said.
Hoelting said UT Austin will hire a professional architectural firm for any residence hall project, but some of the student ideas are so impressive that University officials hope to make them available for the professionals to consider in their residence hall designs.
The University presently has 5,300 beds available for students throughout campus. Current plans anticipate expanding this total by as many as 3,500 beds over the next 10 years. The first phase of the expansion already is under way with the construction of an 850-bed residence hall on Clarke Field. Nearly half of all the beds and all public spaces in the facility are scheduled for completion in the fall of 2000.
The next proposed project is expected to be a 500-bed residence hall on the site studied by Tatum’s architecture students, replacing Simkins Hall. Hoelting said he would like to see this proposed new residence hall built within three to six years.
Additionally, the University is considering construction of a residence complex on a parking lot site near Red River Street, southeast of the football stadium and east of the Jamail Swim Center. The concept would include multiple buildings with a common dining center and a design to accommodate 1,500 or more residents, Hoelting said.
Also, the University would like to provide additional housing somewhere on the north end of campus, Hoelting said.
Vice President for Student Affairs James Vick said all new residence halls are expected to be co-ed housing in the sense that both men and women are housed in the same building. However, future designs likely will continue to separate the men and women by housing them on different floors and wings of buildings, he said.
All future housing will be wired so there is one Ethernet computer connection, one cable television connection and one telephone jack for each student, Hoelting said. Another feature in response to student requests is that all furniture will be moveable rather than built-in.
“Students want to create their own environment. Moveable furniture allows them to stack, adjust and do all sorts of things with furniture to adjust the room to their needs,” he said.
Future student housing facilities also will have fire sprinklers and “state-of-the-art addressable fire alarm systems” which give voice instructions to students about what to do during an emergency.
Hoelting said the new facilities also will be equipped with computer labs and group study rooms for the convenience of residents.
The University’s expansion of housing is necessary because it does not have enough residence hall beds to accommodate all students who would like to have campus housing, Hoelting said.
He said future student housing needs will be assessed on an ongoing basis and the University will strive to meet those needs.



