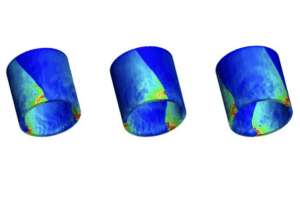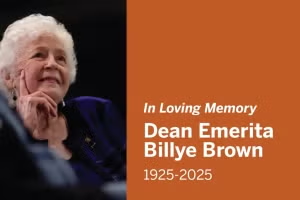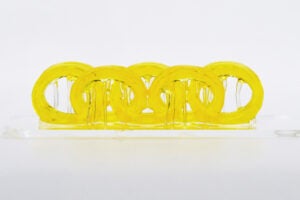AUSTIN, Texas—Design development plans for a new 850-bed student housing project at The University of Texas at Austin were approved Thursday (May 13) by UT System Board of Regents. A total project cost of $52.4 million for the new dormitory also was approved.
The dormitory will be located in the area of Old Clark Field at 21st and San Jacinto streets. The board of regents met at UT Pan American in Edinburg.
Construction of the additional residence hall space will allow UT Austin to begin to meet the needs of both incoming and current students who desire an on-campus living experience. UT Austin has a goal of providing on-campus housing for 75 percent of all first-time freshmen.
Currently the University has 5,300 on-campus beds available, a number that has held constant since the completion of Jester Center in 1969. Since that time, enrollment has increased by approximately 40 percent. The number of new applications for housing has increased 1,000 per year for the past four years. It is anticipated that the number of applications for existing spaces will exceed 12,000 in the 1999-2000 academic year.
A total of $45.4 million for the project is being funded from revenue financing system bond proceeds, and $7 million from auxiliary enterprise balances.
In other action, regents approved $3.1 million for a new building at the Applied Research Laboratory (ARL) at the J.J. Pickle Research Campus. The 20,000-square-foot building will house the ARL Information Systems Laboratory and provide space for new employees as workload increases. The various elements of this laboratory are currently housed in a number of portable buildings located on the ARL complex. Regents also approved design development plans for this project. They authorized funding of $500,000 from the ARL fixed fee account and $2.6 million from unexpended plant funds that will be reimbursed from funds generated by contract and grant activities.
Regents also approved design plans and costs totaling $21.6 million for Parking Garage 4B and an attached office building, to be located at 27th and Speedway. Funding includes $12.7 million from designated tuition funds and $8.9 million from revenue financing system bond proceeds.
The garage will consist of a five-level parking structure, with an estimated capacity of 780 vehicles. The second element of the construction will include a five-level general-purpose office building containing 64,000 square feet. The first floor of this building will be used to provide general-purpose classrooms and the remaining floors will provide space for the Office of Human Resources and other administrative offices.
Another new parking garage, Parking Garage 4A, is being constructed at 27th and University Ave. This garage is expected to be completed by August 1999.



