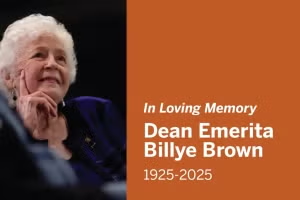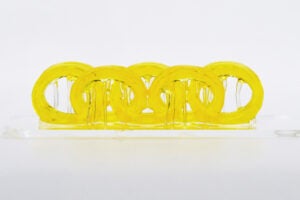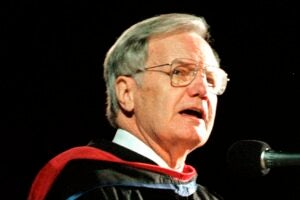AUSTIN, TexasPaul Cret, a French architect educated at the prestigious Ecole des Beaux-Arts in Paris, designed The University of Texas at Austin Tower as the centerpiece of the University’s campus. Silhouetted against the Texas sky, it was to be, he said, “the image carried in our memory when we think of the place.”
This monumental Tower reaching upward to the heavens was the only structure at the time that competed with the dome of the state Capitol on the Austin skyline. Cret wanted the Tower and Main Building to “become the heart of the University” — a kind of town hall for the academic village.
Like many traditional town halls, there was to be a forecourt for welcoming citizens, a series of steps creating a lofty feeling as one approached the building, a focal balcony giving a ceremonial sense of governance, a deep arcade allowing the public space to penetrate into the building, and, most important, a tower or campanile marking the building as the center and strongest identity point for the campus. The UT Tower has, for almost seven decades, dramatically fulfilled that role of becoming an identity point and an emblem for the University. It stands as testimony to the power of architectural imagery to focus and consolidate our feelings about an institution and a place.
The UT System Board of Regents had hired Cret as the University’s supervising architect and commissioned him to draw up a general development plan for the campus. His master plan, which Cret submitted in 1933, was based on general Beaux-Arts principles of balance, axial arrangements, and symmetry. His scheme called for four “principal assets” or malls that extended in the four cardinal directions from the Main Building to bring a sense of order to the campus. Buildings and statuary in terraced landscaping with retaining walls were arranged along these four axes. For Cret, the new Main Building and Tower was to be, in Beaux-Arts terminology, the point of his scheme, the culmination of the march established in his development plan.
In front of the Main Building and Tower was a great courtyard framed on the west by Cass Gilbert’s library (Battle Hall), and on the east by Herbert M. Greene’s Garrison Hall. A main north-south axis was formed by Littlefield Fountain, the Tower and the Home Economics Building (Gearing Hall); and a primary east-west axis featured the Texas Union and Architecture buildings, the pavilions of the Main Building and a proposed open-air theater.
Cret did not physically link the Main Building’s faade unit and the Tower. Instead, he allowed the Tower to rise behind the faade’s masses like a kingpin anchoring their outwardly projecting forces. The final composition was not without its dissonances and difficulties, but it clearly expressed the Tower’s dominance over the Main Building, the campus and Austin as a whole.
Cret originally planned the Tower for book stacks with the reading rooms and public spaces of the main library below. In his words, the 27-story height of the Tower would designate it “as a repository of human knowledge.” When the regents asked him to expand the uses of the Tower to include other functions, he countered that “its temporary use as an office building will never be but É makeshift.” He also wrote “The latest suggestion of putting seminars in this tower is further complicating the situation, as it involves reliance on elevator service which has been found mediocre for educational buildings.”
Between 1930 and the early 1940s, Cret designed a number of additional buildings on campus, including Home Economics, Architecture, Physics, Engineering, Geology, Texas Union, Hogg Auditorium, Chemical Engineering, Music, Petroleum Engineering, Texas Memorial Museum, Roberts Dorm, Prather Dorm, Andrews Dorm and Carothers Dorm.
The architectural vocabulary of these buildings extended the character of the early campus buildings by Gilbert and Greene and firmly established a coherent ensemble of buildings for the University. Together they created a powerful image for the institution that speaks of its strength, nobility of purpose, warmth and locale.
The Cret buildings also demonstrated an extraordinary range within the broader campus vocabulary. The shaft of the Tower and the Texas Memorial Museum were strongly influenced by the Art Deco style that was the most current vogue at the time. The Tower was very much a skyscraper in contrast to the low-rise buildings around it. The Main Building was made of finely cut local limestone; the Union was built of rougher fossiliferous stone. The dormitories were mostly brick. Some of the buildings were designed with red tile roofs, while the Texas Memorial Museum had a flat roof and the Tower was capped with a temple. Each building responds to its functional requirements, its position on campus, and, often, its budgetary constraints. Yet in the end they work together beautifully as a family of buildings accurately depicting the breadth and diversity of the University.
The new Campus Master Plan recently developed by the University seeks to return campus building to that spirit of creating a coherent ensemble. Like the Main Building and the Tower, which have served the University so well for so many years, new buildings should be designed to depict the University as a progressive, enlightened institution, respectful of its past, yet with its eyes firmly focused on the future.



