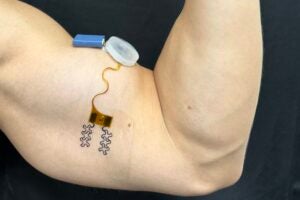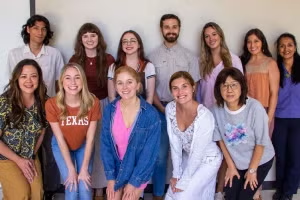AUSTIN, Texas —Seven architectural firms of international and national design reputations have been invited for interviews with the architectural advisory committee for the proposed Jack S. Blanton Museum of Art building at The University of Texas at Austin. The interviews will be held Aug. 16-17, and then the list will be narrowed to three to five finalists.
The architectural search committee for the new art museum building was appointed by UT Austin President Larry R. Faulkner last February. The 13-member committee received 31 responses to its request for qualifications or RFQ.
The seven firms are: Hammond Beeby Rupert Ainge, Inc. of Chicago, Ill.; Hartman-Cox Architects/Carter & Burgess, Inc. of Washington, D.C. and Fort Worth, Texas; Kallmann McKinnell & Wood Architects, Inc. of Boston, Mass.; Michael Graves & Associates, Inc. of Princeton, N.J.; Navarro Baldeweg Asociados, S.L. of Madrid, Spain; Overland Partners, Inc. of San Antonio, Texas; and Porphyrios Associates of London, England.
“As expected, the Blanton Museum attracted broad interest from distinguished architectural firms in the Americas and in Europe,” said Faulkner. “The committee selected from this strong group of semifinalists by consensus, and all the members now look forward to meeting the seven chosen project teams in the forthcoming interviews.”
The advisory committee will schedule an hour and a half interview — 45 minutes for a presentation and 45 minutes for questions and answers — with each firm. On the basis of the interviews, the committee will narrow the field to three to five finalists and will submit that list to the Facilities, Planning and Construction Committee of the UT System Board of Regents. After the finalists have been named, a delegation will be appointed to visit some of the buildings designed by the architects.
In choosing the semifinalists, the committee looked at several issues, including:
- How large and diverse is the firm’s practice, and does it involve institutional clients?
- Has the firm done work with world-class institutions?
- What is the firm’s experience with projects of this scale or larger?
- What is the firm’s experience with museums?
- What are the indications of interest in the project and recognition of its challenges and opportunities?
- What capacity (in terms of people and time) does the firm have to address the project?
Members of the architect advisory committee include Jack S. Blanton, chairman of the Houston Endowment and former chairman of the UT System Board of Regents; Hal Box, UT professor and former dean of the School of Architecture; Rita C. Clements, chair, Facilities Planning and Construction Committee, UT System Board of Regents; William H. Cunningham, former chancellor, UT System; Austin M. Gleeson, UT professor and chairman of the Campus Master Plan subcommittee of the Faculty Building Advisory Committee; Jesse Otto Hite, director of the Blanton Museum of Art; William S. Livingston, UT senior vice president; Joe Long, Austin attorney and art patron; John Rishling, UT associate vice president for campus planning and construction; A.R. (Tony) Sanchez, member of the Facilities Planning and Construction Committee, UT System Board of Regents; Sidney J. Sanders, architect and director, UT System Office of Facilities Planning and Construction, and Eileen Costello, a UT Austin student. President Faulkner chairs the committee.
The museum will be built near the intersection of Martin Luther King Boulevard and Speedway and eventually encompass approximately 150,000 square feet.



