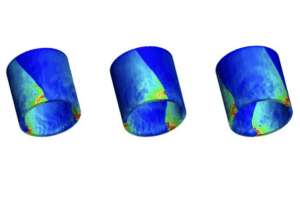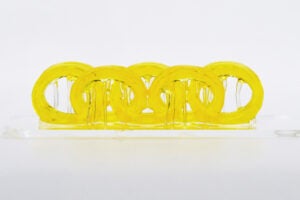AUSTIN, Texas—A new building for the Department of Psychology and Human Ecology’s Division of Human Development and Family Sciences was dedicated Friday (Oct. 4) at The University of Texas at Austin.
The $52 million structure, at the corner of Dean Keeton and Speedway streets, houses 175,000 square feet of space for research and instruction in the study of human behavior. The building is named for Sarah M. and Charles E. Seay of Dallas, longtime donors to The University of Texas at Austin who contributed to its construction. The Seays first met as students at the university 68 years ago and married three years later.
“The Seay Building is one of those rare structures that offers both functionality and beauty,” said Dr. Larry R. Faulkner, president of The University of Texas at Austin. “It offers a permanent home for these two disciplines, allowing the finest in collaboration in the quest to understand the complexities of human behavior. I speak on behalf of both departments and the entire university when I express profound gratitude to the Seays and to all donors who helped make this building a reality.”
Inside the building, there are laboratories equipped with extensive sound, light and temperature controls, as well as vibration-free areas for auditory and vision research. There also are numerous observation facilities where researchers can view interactions between parents and children, husbands and wives, and whole family groups in real time.
The ground floor of the building includes playrooms and an outdoor playground for childhood education programs. The facilities are designed so that researchers may observe and record childhood behavior.
Before moving into the Seay Building, the two departments were spread across campus in 11 separate locations.
The U-shaped structure, which surrounds a garden courtyard, was designed by the architectural firm of Cesar Pelli and Associates of New Haven, Conn. It is the first building constructed under the university’s 1996 campus master plan, which also was designed by Cesar Pelli and Associates. The master plan sets up design guidelines for future campus buildings.
For more information contact: Jim Kunetka, Office of Resource Development, 512-475-9641, or Robert D. Meckel, Office of Public Affairs, 512-475-7847.



