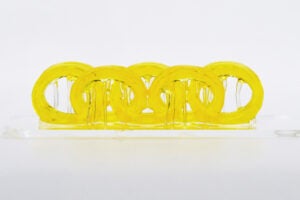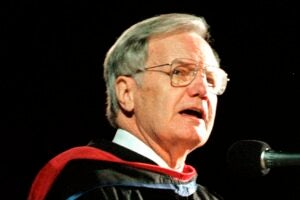AUSTIN, Texas—Scaffolding will go up in the northeast courtyard of the Main Building at The University of Texas at Austin on June 1, marking the beginning of a three-month, $1.4 million project to replace the heating, ventilation and air conditioning (HVAC) system in the president’s office.
The courtyard will be closed to pedestrians except for emergency exiting, and the president’s office will temporarily relocate to the fourth floor of the Flawn Academic Center. Parking spaces in this area will be relocated until the scaffolding is removed. [View map of Main Building area where project will take place.]
The project, which is expected to be completed in September 2006, will replace an HVAC system, installed in 1957, that has outlasted the typical 40-year lifecycle for this type equipment.
“We believe it is time to do this,” said Dr. Pat Clubb, vice president for Employee and Campus Services. “If we wait, we risk the system failing and inconveniencing a lot of people.”
Located in the attic above the president’s suite, the HVAC unit is difficult to access for repairs and regular maintenance, and recurring leaks in the unit put historical and ornate finishes at risk in the space below. For these reasons, Project Management and Construction Services (PMCS) plans to install the new HVAC unit in a “housing” on the roof behind the offices. Placing the unit there will make repairs and maintenance easier.
“During July and August, a large crane will be moving in and out of the circular drive at the southwest corner of the main building to lift and install the new system,” said Bethany Trombley, project manager. “The parking spaces in that area won’t be available for three weekends but that should be the only parking disruption.”
Another disruption building occupants and visitors can expect is the loss of one of the Main Building elevators.
“We’ll need one elevator for the construction crews and materials,” said Trombley. “Then when we’re finished in September, Utilities and Energy Management will install new elevators. That means another six months with only one elevator available at a time while the elevator machinery and equipment are replaced.”
While the fourth floor space is vacant, PMCS plans to make a few more changes in the area to deal with sanitation, office issues and some required roof replacement.
“Anytime we do something this major we look to see what else we should do while the space is empty,” said Throop. “We’re able to work in a less costly, more efficient way as a result.”
The additional projects include renovating the kitchen which is more than 30 years old (the floor is rotting beneath it) and replacing carpet that was installed in 1989. The price tag for these fixes is expected to be less than $275,000.
A town meeting on the renovation is scheduled for May 24 in Main 212 at 1 p.m.
“This is a big project and we want people as prepared as possible for the impact it will have on day-to-day operations,” said Trombley.

|
|
Map of area around Main Building, where three-month renovations project will take place. View a larger version of this map (PDF).
|
For more information contact: Rhonda Weldon, Employee and Campus Services, 512-471-4472.



