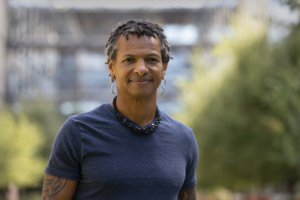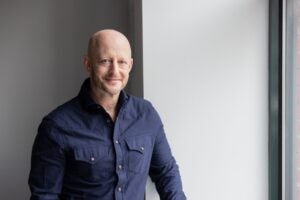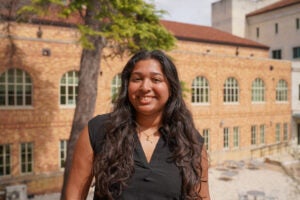This article was originally written for the Sustainability on the UT Campus symposium.
The potential impact that climatic conditions and the resulting performance requirements can have on aesthetic qualities of our buildings are beginning to open a new venue for research.
The School of Architecture’s Thermal Lab was recently constructed to conduct experimental testing of innovative shading, glazing and cladding systems. The goal of this new facility is to further research in the field of sustainable building in the climate setting of Central Texas.
We spend an average of 90 percent of our time indoors, and the built environment that immediately surrounds us is influenced by many factors including scale, proportion, materiality, light and color. Historically, architectural research at universities has focused primarily on these physical aspects, while issues related to the performance of buildings was conducted by architectural and structural engineers and only rarely connected to spatial explorations. As buildings continue to consume nearly 40 percent of all energy produced and as our natural resources are becoming increasingly scarce, the architectural profession has recognized the need for more sustainable building practices.
The ever-pressing issue of energy efficiency must also be balanced with consideration of the human condition and the critical relationship between the human body and the external environment. The human body has evolved around the conditions of natural daylight. Our circadian rhythms are rooted in the natural cycle of light and dark. The best way forward for architectural design is to look back at our origins while testing and incorporating the latest technologies to optimize building envelope (the building’s outer shell) performance. The building envelope must strike an optimal balance between energy efficiency and spatial/formal perception. In terms of minimal internal energy use, the most “efficient” building might have no openings at all, although such an internal environment would be far from desirable due to a complete lack of natural light and views. To maximize efficiency and perception of space, the transparent elements of a building are the most critical points for consideration, as these transparent surfaces are the primary conduit for the thermal exchange as well as sunlight and daylight transmission. In addition to performing as the primary defining aesthetic feature of a building, the envelope provides an opportunity to enhance and expand upon our relationship with nature in terms of light, air and views.
Based on the need to facilitate experimental research related to the improvement of building envelope performance, the Thermal Lab was established in the School of Architecture in late 2009 to allow testing of innovative building components and systems in the hot-humid climate setting of Central Texas, pairing the quantitative analysis of energy performance with the qualitative analysis of space, aesthetics and design. The Thermal Lab consists of a full-scale, single room space with a south-facing façade, which allows for thermal experiments as well as testing in the areas of day lighting, ventilation, and the use of direct and indirect solar energy. The small test box is located on top of the West Mall building annex on campus.
As an initial example of the Thermal Lab’s potential as a tool for design and experimentation, a recent student thesis project is worth noting. A shading device (or sunshade) DEFINE prototype was designed and developed in the spring of 2010 by Stefan Bader, a master’s candidate in Sustainable Design, under the instruction of Professor Dr. Werner Lang. The design set out to achieve a shading structure which would maximize efficiency as well as internal comfort, daylight and view. In addition to the phenomenological aspects, the project aimed at high standards in regards to low energy use, by limiting cooling loads and demands for artificial lighting while avoiding glare and winter heat loss.
The Thermal Lab offers the opportunity to develop an integrated approach to problem solving by an interdisciplinary team of scientists, students from architecture, engineering, natural sciences and other fields. No other university in the country can boast a similar experimental facility; its value will be amplified through its dynamic and integrated use by architects, planners, designers and engineers.
Ulrich Dangel is an Assistant Professor at The University of Texas at Austin where he teaches graduate and undergraduate courses in design, construction, architectural detailing and structural design. He is a registered architect in Germany and the UK and maintains a small design practice in Austin.
Matt Fajkus is an Assistant Professor at The University of Texas at Austin where he teaches graduate and undergraduate courses in design, structural strategies, and daylighting. He is a registered architect in the state of Texas, and he practices architecture out of Austin.
Read a PDF of the article by Dangle and Fajkus in its original form.



