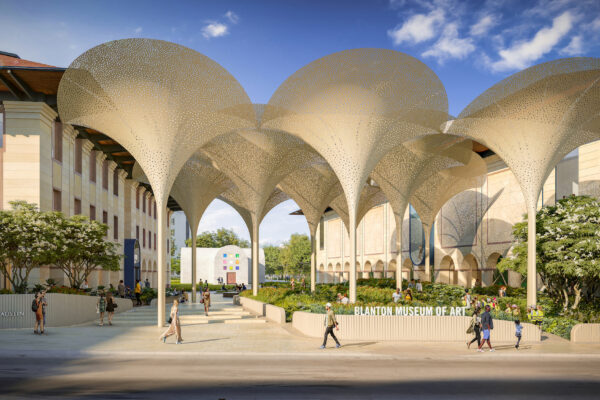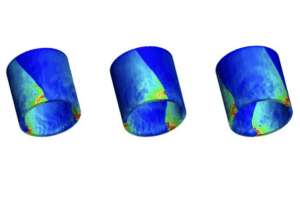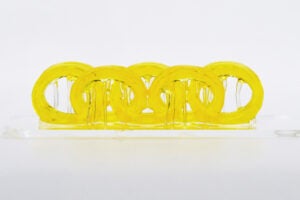AUSTIN, Texas – There is a new look coming to the Blanton Museum of Art at The University of Texas at Austin. The comprehensive grounds redesign will unify and revitalize the museum campus, which is approximately 200,000 square feet and contains two buildings and Ellsworth Kelly’s “Austin,” through architectural and landscape improvements. The project is led by international design firm Snøhetta and will feature the first major public mural commission by noted Cuban-American artist Carmen Herrera.
“I believe that landscape has the power to transform a community, very much in the way that great art can transform our hearts and minds,” said Blanton Museum Director Simone Wicha. “An undertaking of this scale would not be possible without our visionary partners, including the Snøhetta team, Carmen Herrera, the Moody Foundation, and our other generous donors. The new grounds initiative will transform the Blanton, opening the museum into the city, inviting people in not just to see great art, but also to linger, gather, and be inspired before and after each visit. We want to create a destination — a beloved destination — for families, students, tourists, and art lovers alike.”

The centerpiece of the project is the Moody Patio, a gathering space between the museum’s two main buildings that is framed by 15 elegant, petal-shaped structures, creating a shade canopy at the southern edge of the Blanton’s campus. Their curving outlines, inspired by the arched vaults of the loggia that outline the museum, help highlight views of Ellsworth Kelly’s “Austin” and the Texas Capitol. The structures will generate a dappled light effect during the day and will be illuminated at night, creating a one-of-a-kind visual marker for the Blanton.
This distinctive shade canopy, along with the Moody Patio and other new features, will transform how visitors encounter the Blanton grounds and begin their museum experience. Unique architectural elements will emphasize building entrances and aid navigation, while a network of landscaped pathways and gathering areas will invite exploration and relaxation.
The new grounds initiative will reinforce the Blanton’s dual mission to serve university and city communities via improvements at the northern and southern gateways to the museum site: at the end of Speedway, the landscaped spine of the UT campus traveled by thousands of students a day; and at Martin Luther King Jr. Boulevard, which forms UT’s southern boundary with Austin. The wide and welcoming steps of the new Larry and Mary Ann Faulkner Gateway, set along MLK Jr. Boulevard, will act as a distinctive entry point for visitors to the museum and UT

A winding pathway landscaped with native trees and plants will meander throughout, connecting all approaches to the museum and offering small garden areas and seating for relaxing and socializing. Entrances to the two museum buildings, the Mari and James A. Michener Gallery Building and the Edgar A. Smith Building, will be marked by protruding vaults that echo the loggia arches and the curves of the shade canopy. The vault addition to the Michener Gallery Building will be U-shaped and hold a unique interior viewing deck that allows museum goers to gaze down upon the Moody Patio. The lobbies of both buildings also have been redesigned to accommodate the Blanton’s rapidly growing visitor and student communities.
Named in honor of the Moody Foundation’s $20 million gift to the museum that was announced in 2019, the Moody Patio includes new landscaping, a lawn and various seating areas. To amplify the Blanton’s popular and innovative music programming, the design incorporates two raised platforms on the Moody Patio to stage live music and other performances. The project also includes new space for al fresco dining with improvements to the current café area.
More details can be found at https://blantonmuseum.org/about-the-project/.




